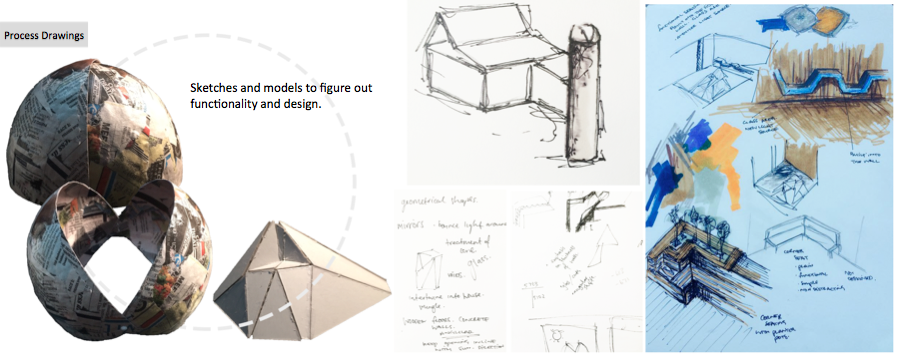My
clients ritual is to leave her curtains open during the night so she can wake
up to the natural light of the morning. In response to her aesthetic gesture of
markings of the light and shadows, I have acknowledged that the main aspect is
natural light. The design will focus on the natural light of the day and make
it a feature within the space. The
design is to become closed and dark when the sun sets
The
big idea
is to have the suns path influence my design. I have looked into the suns path
further and into the times of the day that it rises and sets. I wish to
integrate this into my design and create a feature of light within the site.
The design will allow for the suns path from a all
seasons of the year and will maximize light throughout everyday day
These are my p
rocess drawings of trialing my idea. The dome
shape opens and closes – with the timing of sun rise and sun set. I originally
had the design at the back of the house as a separate area of house but by
integrating it into the original house I furthered the design and angled it
more specifically to the sun. The last model is me playing around with angles
to create forms and structures to influence my design further.
The
designed area is an extension to the original house, featuring a wall with multiple angles
to create a difference in the way the light falls into the space. This is the
main light entry into the space which opens and closes at sun rise and sun set.
Because only having this light source appeared to make the space quite dark, there is also a
glass void also in line with the suns path, over the roof and down the back
wall to let extra light enter.
The
yellow area over the left image is the variations of
the suns path over the 4 seasons. I have made the opening of the design as wide
as this to allow for the movement of the sun. The diagram on the right is the
positions of movement of the design from sun rise through to the complete open
design. This then repeats but backwards at sun set.
My
perspectives from within the design. The three
images on the left are all looking up at the design, seeing the light shine
down into the space and creating different shadows on the thick wall with
multiple angles.
CRITIQUE: following up my design, I should look at what is inside the space instead of it purely being just the light as the only thing. As it is a space for people, I could design an area for sitting or lying down etc that wold make the space more inhabitable. This potentially could be done by using the materials and structures there already and integrating a bench, bed or table that is an extension to the pre existing design. This will then make it more about the person, not just the light. Consider the placement of things as I have with the sun. Also lack of doors on my plan is something to add - as currently theres no view of doors, meaning no access for people throughout the whole house.



